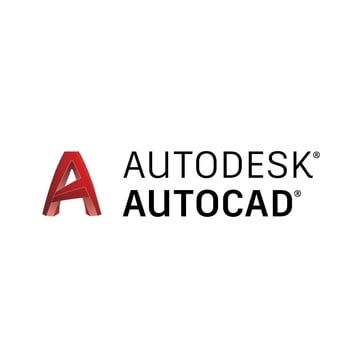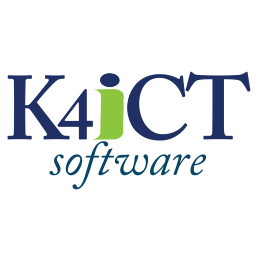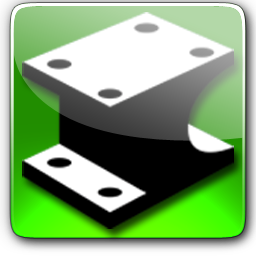No buyer guide found.
Best Architectural CAD Software for Small Businesses (Free & Paid)
- 4.3 avg. rating from 02 reviews
Last Updated: October 01, 2025
All Software
87 Software
Popular Picks in Architectural CAD Software
List of Top Best Architectural CAD Software for Small Businesses
Pricing Options
Monthly Subscription
Annual Subscription
One-Time Payment
Quote Based
Features
Company Size
Self Employed
Small Business
Medium Business
Enterprise
InnoPlanner is a cutting-edge 3D CAD software designed to empower designers, engineers, and architects with advanced tools for creating detailed and accurate three-dimensional models. It offers a comprehensive suite of features that facilitate the entire design process, from initial concept sketches to final renderings. InnoPlanner's intuitive interface allows users to easily navigate the software... Read more about InnoPlanner
Infurnia is a cloud-based architecture software that offers advanced tools for architects and interior designers to create detailed 2D and 3D designs. The platform provides a collaborative environment where teams can work together in real-time from different locations. Infurnia supports parametric modeling, allowing for flexible design changes and customization. With a vast library of objects and ... Read more about Infurnia
Cadvilla is an advanced architectural CAD software that provides architects and designers with powerful tools for creating detailed designs and plans. The platform features an intuitive interface that simplifies the design process, enabling users to create 2D and 3D drawings with ease. Cadvilla offers a comprehensive library of architectural elements and templates, allowing users to streamline the... Read more about Cadvilla
Kobi Toolkit for AutoCAD is an architectural CAD software extension that adds powerful design tools to the AutoCAD platform, making it suitable for architects and designers. The toolkit offers a variety of features for creating floor plans, section views, and 3D visualizations, enhancing the capabilities of standard AutoCAD. With tools for automating common tasks, such as dimensioning, annotation,... Read more about Kobi Toolkit For AutoCAD
HouseCAD is a specialized architectural CAD software that empowers architects and designers to create detailed 2D and 3D models of residential and commercial buildings. With a user-friendly interface and a comprehensive library of architectural elements, HouseCAD simplifies the design process, allowing users to visualize their projects in real-time. The software includes tools for floor planning, ... Read more about HouseCAD
DRAFT is an advanced architectural CAD software that supports architects and designers in creating detailed building plans, 3D models, and visualizations. The platform includes tools for drafting, rendering, and BIM (Building Information Modeling), enabling users to conceptualize and design complex structures with precision. DRAFT’s user-friendly interface and customizable workflows make it easy... Read more about DRAFT
123Build is a powerful architectural CAD (Computer-Aided Design) software designed to empower architects and construction professionals with the tools needed to create detailed and accurate building designs. It offers a comprehensive platform for drafting, modeling, and visualizing architectural projects with precision and creativity. 123Build features intuitive design tools, including 2D drafting... Read more about 123Build
Cad Cabin Home Designer is a comprehensive architectural CAD software designed for architects, designers, and homeowners to create detailed home designs and floor plans. The software offers an extensive library of customizable templates, allowing users to design everything from simple layouts to complex structures. With its intuitive drag-and-drop interface, users can easily add walls, windows, do... Read more about Cad Cabin Home Designer
SilicaCAD is an advanced 3D CAD software designed for professionals in engineering, architecture, and product design. The platform offers a wide range of tools for creating, editing, and visualizing complex 3D models with precision and ease. SilicaCAD features an intuitive user interface and powerful modeling capabilities, enabling users to design detailed 3D objects and simulate real-world behavi... Read more about SilicaCAD
AutoRoads is a powerful architectural CAD software specifically designed for civil engineering and road design projects. The platform provides advanced tools for creating detailed and accurate road networks, highways, and infrastructure layouts. AutoRoads features a comprehensive set of design tools for creating road geometry, alignments, and profiles, as well as utilities for drainage and stormwa... Read more about AutoRoads
Cortex Drawing Management is a specialized architecture software designed to support architects, engineers, and designers in organizing, sharing, and managing drawing files and project plans. This platform provides secure storage and collaboration features that streamline the workflow from initial design concepts to finalized blueprints. Cortex allows users to track revisions, manage permissions, ... Read more about Cortex Drawing Management
4Reality is a cutting-edge 3D rendering software designed to create photorealistic visualizations and simulations for industries such as architecture, real estate, gaming, and product design. With its powerful rendering engine, 4Reality transforms 3D models into high-quality, lifelike images and animations that capture every detail, from lighting and textures to shadows and reflections. The softwa... Read more about 4Reality















