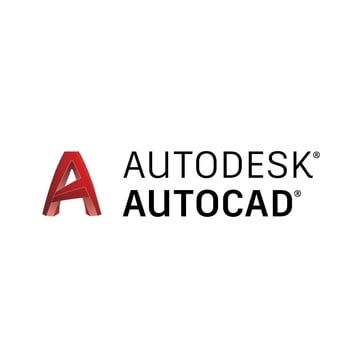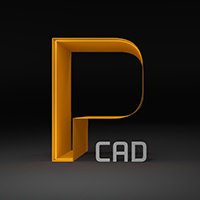No buyer guide found.
Best Architectural CAD Software for Small Businesses (Free & Paid)
- 4.3 avg. rating from 02 reviews
Last Updated: October 01, 2025
All Software
87 Software
Popular Picks in Architectural CAD Software
List of Top Best Architectural CAD Software for Small Businesses
Pricing Options
Monthly Subscription
Annual Subscription
One-Time Payment
Quote Based
Features
Company Size
Self Employed
Small Business
Medium Business
Enterprise
QCAD is a versatile and userfriendly architectural CAD software designed for creating 2D technical drawings and plans. It is ideal for architects, engineers, and designers who need an easytolearn and costeffective solution for drafting and designing layouts. QCAD offers a comprehensive set of drawing tools, including lines, arcs, circles, and text annotations, that allow users to create precise an... Read more about QCAD
Lumion is a real-time rendering software widely used in the architecture and design industry. It allows users to transform 3D models into visually appealing renders and animations quickly. Architects and designers utilize Lumion to create realistic presentations of their projects, showcasing lighting, textures, and landscaping in a compelling manner. The software's user-friendly interface and exte... Read more about Lumion
ZWCAD is a professional Architectural CAD Software designed to provide architects, engineers, and designers with powerful tools for creating precise and detailed 2D and 3D drawings. It offers a comprehensive platform compatible with DWG formats, ensuring seamless collaboration and file sharing with other CAD users. ZWCAD features an intuitive interface with familiar commands and toolbars, allowing... Read more about ZWCAD
progeCAD 2010 Professional is a versatile 3D CAD software solution designed for architects, engineers, and designers. Offering a comprehensive set of drafting and modeling tools, it allows users to create detailed 2D and 3D designs efficiently. With compatibility for DWG files, progeCAD ensures seamless collaboration with other CAD software. Its user-friendly interface and customizable toolbars en... Read more about progeCAD 2010 Professional
FloorPlan is an intuitive architectural CAD software designed to help architects, engineers, and designers create detailed floor plans, building layouts, and 3D models. The software offers a comprehensive set of design tools, allowing users to draw accurate floor plans, add dimensions, and visualize layouts in both 2D and 3D. FloorPlan includes an extensive library of building materials, furniture... Read more about FloorPlan
Live Home 3D is a user-friendly and intuitive home design software tailored for homeowners, interior designers, and architects. This application simplifies the process of visualizing and planning interior spaces in 2D and 3D. Offering a rich library of furniture, materials, and textures, Live Home 3D allows users to experiment with various design ideas effortlessly. Its drag-and-drop interface mak... Read more about Live Home 3D
Twinmotion is a powerful real-time architectural visualization and 3D immersion software. The platform revolutionizes the way designers and architects bring projects to life. It provides a user-friendly platform for creating vivid, interactive experiences. Twinmotion excels in transforming architectural models into lifelike visualizations with real-time rendering capabilities. With an extensive li... Read more about Twinmotion
Space Designer 3D is an advanced Architecture Software designed to empower architects, interior designers, and homeowners to create detailed and accurate 3D floor plans and interior designs with ease. This intuitive platform offers a user-friendly interface that allows users to draw floor plans, arrange furniture, and visualize spaces in three dimensions, providing a realistic representation of de... Read more about Space Designer 3D
Artlantis is an architectural CAD software designed to provide architects and designers with powerful tools to create detailed 3D models and renderings. The platform supports both architectural visualization and design, allowing users to quickly turn 2D plans into high-quality, photorealistic 3D models. Artlantis offers a range of features for creating textures, lighting, and detailed visual effec... Read more about Artlantis
Foyr Neo is an innovative interior design software, revolutionizing the way professionals and enthusiasts conceptualize spaces. It is a comprehensive solution that simplifies the design process with its intuitive interface, enabling users to visualize and plan interiors effortlessly. This cloud-based platform offers a plethora of features, including a vast furniture library, real-time rendering, a... Read more about Foyr Neo
RFEM is a cutting-edge engineering CAD (Computer-Aided Design) software tailored for structural engineering professionals seeking precision and efficiency in their design and analysis processes. It offers a comprehensive platform for modeling, analyzing, and designing complex structural systems, ensuring that every aspect of the engineering process is handled with accuracy and reliability. RFEM's ... Read more about RFEM
VizTerra is an innovative landscape software designed to help landscape designers and architects create stunning visual presentations for their projects. This platform provides comprehensive tools for designing outdoor spaces, managing project workflows, and generating detailed presentations seamlessly. With its user-friendly interface, users can easily create 3D models, visualize designs, and pre... Read more about VizTerra
CET Commercial Interiors is an advanced 3D architecture software designed specifically for interior designers and architects working on commercial spaces. The platform provides powerful tools to create detailed, photorealistic 3D models of interior designs, allowing designers to visualize and present their concepts with precision and clarity. CET Commercial Interiors offers an extensive library of... Read more about CET Commercial Interiors
CET Kitchen & Bath is a powerful architectural CAD software specifically tailored for designing kitchens and bathrooms. It offers designers and architects the tools to create detailed, customizable floor plans, 3D renderings, and technical drawings. With CET Kitchen & Bath, users can easily configure layouts for cabinetry, countertops, appliances, and fixtures to suit client needs, providing a sea... Read more about CET Kitchen & Bath
Arcon Evo is a state-of-the-art 3D architecture software designed to revolutionize the way architects and designers create and visualize their projects. It offers a comprehensive suite of features including advanced modeling tools, real-time rendering, parametric design capabilities, and collaborative workflows, ensuring that your architectural designs are both innovative and precise. The intuitiv... Read more about Arcon Evo
Palette CAD is an advanced 3D CAD software solution designed specifically for professionals in interior design, architecture, and furniture manufacturing. This software allows users to create detailed, realistic 3D visualizations of spaces, furniture, and interior layouts, providing clients with an immersive experience. Palette CAD’s robust design tools allow for precise modeling, making it an i... Read more about Palette CAD
CADopia is a versatile CAD software that offers comprehensive design tools for engineering and architectural applications. This platform supports both 2D and 3D modeling, providing features for drafting, annotation, and visualization. With its user-friendly interface and extensive library of design elements, CADopia makes it easy for engineers and architects to create precise and detailed designs.... Read more about CADopia
GTXRaster CAD Series is a specialized architectural CAD software designed to facilitate the creation and editing of architectural drawings. This powerful platform offers advanced tools for digitizing, annotating, and managing CAD files, ensuring precision and efficiency in architectural design. With its user-friendly interface, GTXRaster allows architects and designers to collaborate seamlessly on... Read more about GTXRaster CAD Series
CMS IntelliCAD is a powerful 3D CAD software solution, offering advanced design and drafting tools for engineers, architects, and designers. Known for its compatibility with the industry-standard DWG file format, IntelliCAD allows users to create, modify, and share CAD drawings seamlessly. The software offers a full suite of 2D and 3D design tools, including layering, dimensioning, and rendering c... Read more about CMS IntelliCAD
Draft it is an intuitive engineering CAD (Computer-Aided Design) software tailored for professionals in the architectural, engineering, and construction industries. This platform provides comprehensive tools for creating, modifying, and optimizing 2D and 3D designs with precision and efficiency. Draft it’s user-friendly interface and powerful features enable engineers and designers to develop co... Read more about Draft it
MacDraft Professional is a versatile architectural CAD software designed for architects, engineers, and designers. The software provides a range of powerful drawing tools that allow users to create detailed floor plans, technical drawings, and 2D designs. MacDraft Professional supports both vector and raster graphics, enabling users to produce high-quality designs with precision. Its user-friendly... Read more about MacDraft Professional
CAD Pro is a powerful architectural CAD software that provides designers and architects with the tools to create detailed plans, blueprints, and floor layouts. CAD Pro’s intuitive interface allows users to draft 2D and 3D designs, enabling precise visualizations of architectural concepts. The software supports customization with templates, symbols, and measurement tools, making it easier for use... Read more about CAD Pro
DataCAD is a robust architectural CAD software designed for professionals in the architecture and engineering fields. It provides a comprehensive set of drafting and design tools tailored for creating precise floor plans, elevations, and construction details. DataCAD’s intuitive interface and customizable features enable users to enhance their productivity while maintaining design accuracy. The ... Read more about DataCAD
SOFiCAD is a state-of-the-art architectural CAD software designed for architects, engineers, and construction professionals who need to create precise building designs and construction drawings. It offers a powerful set of tools for drafting, modeling, and visualizing architectural plans, ensuring that professionals can deliver high-quality projects with accuracy and efficiency. SOFiCAD supports a... Read more about SOFiCAD
SolidFace is a cutting-edge 3D CAD software designed to empower engineers, designers, and architects to create and manage intricate designs with precision and ease. This comprehensive platform offers a suite of tools that facilitate parametric modeling, assembly design, and simulation, ensuring that users can bring their ideas to life in a collaborative environment. SolidFace’s intuitive interfa... Read more about SolidFace




























