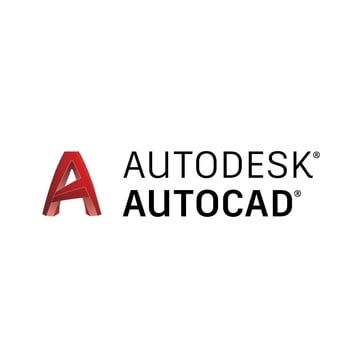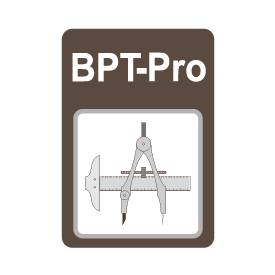No buyer guide found.
Best Architectural CAD Software for Small Businesses (Free & Paid)
- 4.3 avg. rating from 02 reviews
Last Updated: October 01, 2025
All Software
87 Software
Popular Picks in Architectural CAD Software
List of Top Best Architectural CAD Software for Small Businesses
Pricing Options
Monthly Subscription
Annual Subscription
One-Time Payment
Quote Based
Features
Company Size
Self Employed
Small Business
Medium Business
Enterprise
SENTIO VR is a state-of-the-art virtual tour software designed to create immersive and interactive 360-degree experiences for real estate, tourism, education, and entertainment industries. It offers a user-friendly platform for capturing, editing, and publishing high-quality virtual tours that engage and captivate audiences. SENTIO VR supports seamless integration with various devices, including s... Read more about SENTIO VR
CADdirect is an advanced architectural CAD (Computer-Aided Design) software designed to empower architects, engineers, and designers with powerful tools for creating precise and detailed architectural drawings and models. It offers a comprehensive platform for drafting, modeling, and visualizing architectural projects, ensuring that every aspect of the design process is handled with accuracy and e... Read more about CADdirect
BPT-Pro is a specialized architectural CAD software that provides architects and designers with advanced tools for creating precise and detailed building plans. The platform supports both 2D and 3D modeling, allowing users to visualize spaces, structures, and layouts with clarity. BPT-Pro’s intuitive interface offers a range of drafting and design tools, including layer management, dimensioning,... Read more about BPT-Pro
Rayon is an advanced architectural CAD (computer-aided design) software that empowers architects, engineers, and designers to create precise building plans, blueprints, and 3D models. The software is equipped with powerful drawing, modeling, and drafting tools that allow users to design floor plans, elevations, sections, and detailed construction documents with high accuracy. Rayon features an int... Read more about Rayon
ALCAD is a powerful 3D computer-aided design (CAD) software designed for professionals in industries like architecture, engineering, and construction. The platform allows users to create detailed 3D models of buildings, structures, and products, helping designers visualize their projects and streamline the design process. ALCAD includes advanced tools for modeling, rendering, and simulation, enabl... Read more about ALCAD
HiCAD is a cutting-edge architectural CAD software that offers advanced tools for designing and modeling architectural structures. With a focus on precision and flexibility, HiCAD provides architects and engineers with the capabilities to create detailed 2D and 3D models for building designs, from concept to construction. The software features a wide array of design and drafting tools, including p... Read more about HiCAD
Roomtodo is an architectural CAD software that allows architects, designers, and homeowners to create detailed 3D floor plans and interior designs. With an intuitive draganddrop interface, Roomtodo enables users to design rooms, add furniture, and visualize spaces in real time. The platform includes tools for precise measurements, material selection, and lighting adjustments, making it easy to bri... Read more about Roomtodo
ActCAD is a powerful engineering CAD software that supports 2D drafting and 3D modeling, tailored for architects, engineers, and designers. Built on the IntelliCAD engine, ActCAD provides robust tools for precise drafting, accurate modeling, and efficient project management. It supports multiple CAD file formats, ensuring compatibility with various software platforms, making collaboration seamless... Read more about ActCAD
Metropix is a specialized architecture software designed to help architects and designers create accurate and detailed floor plans and layouts efficiently. The platform provides comprehensive tools for 2D and 3D modeling, enabling users to visualize designs and make necessary adjustments seamlessly. Metropix allows users to create professional-quality floor plans, incorporate measurements, and add... Read more about Metropix
SharkCAD Pro is a robust 3D CAD software ideal for product designers, engineers, and architects who require advanced modeling tools for precision design. The software combines solid modeling, surface modeling, and mesh modeling, offering a versatile platform for creating complex designs. SharkCAD Pro features a userfriendly interface with a wide range of design tools, such as parametric constraint... Read more about SharkCAD Pro
IDEA Architecture is an innovative 3D architecture software that empowers architects and designers to visualize and create architectural designs with exceptional detail and accuracy. This software offers a range of powerful tools that allow users to create intricate 3D models of buildings, landscapes, and interiors, providing a more immersive and realistic approach to architectural design. With it... Read more about IDEA Architecture
ELITECAD Architecture is a sophisticated architectural CAD software tailored to meet the complex needs of architects, engineers, and design professionals. It offers a comprehensive platform for creating detailed architectural drawings, 3D models, and construction plans with precision and efficiency. ELITECAD Architecture features advanced drafting tools, parametric design capabilities, and real-ti... Read more about ELITECAD Architecture
Kreo Software is a takeoff software designed for construction professionals to streamline the quantity takeoff process. The platform helps users quickly measure and quantify materials from digital blueprints, making it easier to create accurate estimates and avoid errors. Kreo Software integrates with other construction management tools, enabling smooth data flow across the project lifecycle. It f... Read more about Kreo Software
Metaroom by Amrax is a powerful 3D CAD (Computer-Aided Design) software that provides designers, engineers, and architects with a comprehensive toolset to create precise 3D models and visualizations. Metaroom combines ease of use with advanced features to deliver high-quality, interactive designs that streamline the development process. With Metaroom, users can design complex architectural models,... Read more about Metaroom by Amrax
ARRIS is a cutting-edge architectural CAD software that provides architects and engineers with powerful design tools to create complex building models. The platform features advanced 3D modeling capabilities, enabling users to visualize their designs in detail and assess structural integrity. ARRIS supports a collaborative workflow, allowing multiple users to work on projects simultaneously, impro... Read more about ARRIS
RootPro CAD is a cutting-edge engineering CAD software designed to meet the needs of professionals in the architecture, engineering, and construction industries. With its advanced design tools and intuitive interface, RootPro CAD enables users to create precise 2D and 3D models efficiently. The software supports a wide range of file formats, ensuring compatibility with other CAD applications and f... Read more about RootPro CAD
ArcSite is a powerful construction estimating software designed to simplify the estimation process for contractors and builders. Its intuitive mobile platform allows users to create accurate estimates and detailed drawings on-site, enhancing efficiency and reducing errors. With features such as customizable templates, measurement tools, and cost databases, ArcSite streamlines the workflow from ini... Read more about ArcSite
SolidBuilder is a powerful architectural CAD software designed to facilitate the design and drafting process for architects and engineers. This platform offers a comprehensive suite of tools for creating detailed 2D and 3D models, allowing users to visualize their projects accurately. With SolidBuilder, professionals can streamline their workflows, from initial concept sketches to final constructi... Read more about SolidBuilder
PromeAI is an architectural CAD software designed to assist architects, engineers, and designers in creating detailed and accurate building plans. The platform offers a range of tools for 2D and 3D modeling, allowing users to visualize and present their designs effectively. PromeAI supports parametric modeling, making it easy to adjust dimensions and layouts according to project requirements. The ... Read more about PromeAI
Immocado 3D Architekt Basic is an advanced architectural CAD software designed to facilitate 3D modeling and design. It provides architects and designers with a powerful suite of tools to create detailed floor plans, elevations, and 3D visualizations. The software’s intuitive interface allows users to easily draft and modify architectural designs, offering a seamless workflow from concept to com... Read more about Immocado 3D Architekt Basic
VersaCAD is a powerful and intuitive architectural CAD software designed for architects, engineers, and designers to create detailed, accurate, and professional 2D and 3D drawings. This software simplifies the process of drafting and designing architectural projects, offering a wide range of tools for creating floor plans, elevations, sections, and building layouts. VersaCAD's precision drafting t... Read more about VersaCAD
PaleBlue is an innovative application development software designed to empower developers and businesses to create, deploy, and manage custom applications with ease and efficiency. This versatile platform offers a comprehensive suite of tools that cater to every stage of the development lifecycle, from initial design and coding to testing, deployment, and maintenance. PaleBlue’s intuitive interf... Read more about PaleBlue
ArCADiaARCHITECTURE is a specialized CAD software solution tailored for architects and design professionals who need to create detailed architectural designs and drawings. The software offers a comprehensive set of tools that facilitate the creation of 2D and 3D building plans, sections, and elevations, as well as floor plans and layouts. ArCADiaARCHITECTURE includes intuitive features such as int... Read more about ArCADia-ARCHITECTURE
Miao is a cutting-edge architectural CAD (Computer-Aided Design) software that helps architects, engineers, and designers create detailed and accurate building designs. Featuring an intuitive interface, Miao allows users to easily draft, model, and visualize their designs in 2D and 3D formats. It offers a wide range of design tools for architectural drawing, structural modeling, and building infor... Read more about Miao
ISBCAD is a comprehensive architectural CAD software that provides design professionals with a powerful set of tools for drafting, modeling, and visualizing architectural projects. This software offers precision and flexibility in creating detailed architectural plans, 3D models, and presentations. It includes a wide array of features such as customizable templates, parametric modeling, and advanc... Read more about ISBCAD




























