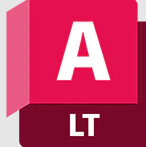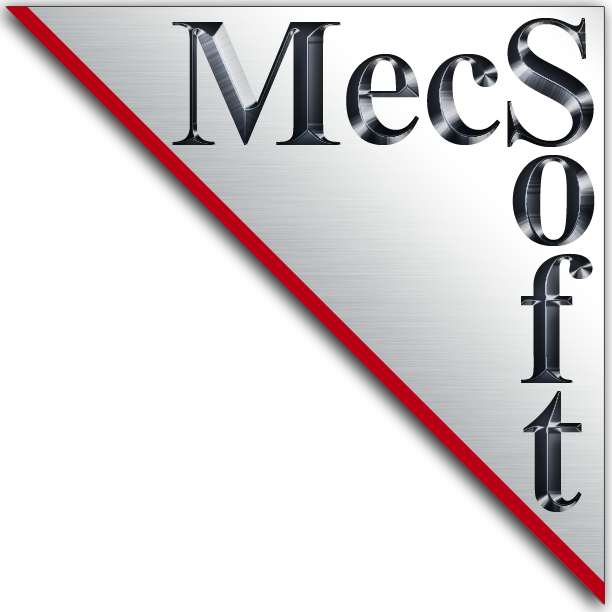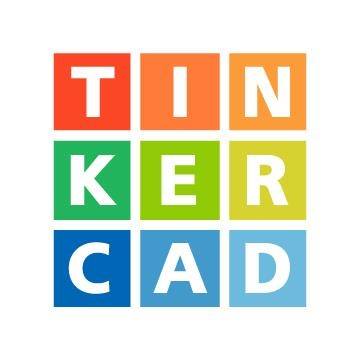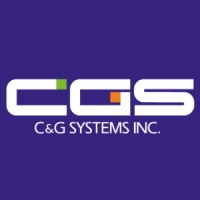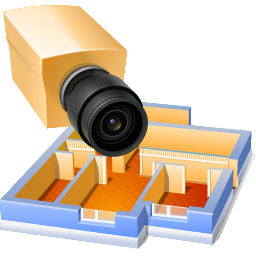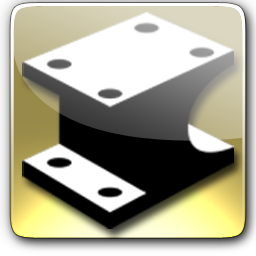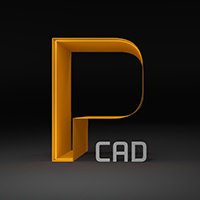No buyer guide found.
Best 3D CAD Software
Last Updated: October 01, 2025
All Software
-
Comparison
335 Software
Top 10 3D CAD Software
List of Top 3D CAD Software
Pricing Options
Monthly Subscription
Annual Subscription
One-Time Payment
Quote Based
Features
Company Size
Self Employed
Small Business
Medium Business
Enterprise
VizTerra is an innovative landscape software designed to help landscape designers and architects create stunning visual presentations for their projects. This platform provides comprehensive tools for designing outdoor spaces, managing project workflows, and generating detailed presentations seamlessly. With its user-friendly interface, users can easily create 3D models, visualize designs, and pre... Read more about VizTerra
Canvas X Pro is a professional-grade 3D CAD software designed for engineers, architects, and designers to create and manipulate 3D models and technical drawings. It offers advanced tools for drafting, modeling, and rendering, enabling users to produce highly detailed and precise designs. Canvas X Pro allows for the creation of complex shapes and structures, with features like 3D extrusion, rotatio... Read more about Canvas X Pro
Canvas Envision is a graphic design software that provides businesses and designers with powerful tools to create professional-grade visual content. Whether for marketing materials, digital media, or print designs, Canvas Envision offers an intuitive platform for creating stunning graphics. The software features a wide variety of design templates, drag-and-drop tools, and advanced editing options,... Read more about Canvas Envision
SQ CAD is a cutting-edge 3D CAD (Computer-Aided Design) software solution tailored to meet the needs of engineers, architects, and product designers. SQ CAD empowers users to create, modify, and analyze 3D models with precision and ease. The software provides an intuitive interface combined with a wide array of powerful tools, making it suitable for both beginners and seasoned professionals. SQ CA... Read more about SQ CAD
CET Material Handling is a state-of-the-art product configurator software designed to streamline the customization and ordering process for material handling equipment. This platform enables businesses to create personalized configurations of products such as conveyors, lifts, and storage systems, tailoring them to specific operational needs. With CET Material Handling, customers can easily select... Read more about CET Material Handling
CET Commercial Interiors is an advanced 3D architecture software designed specifically for interior designers and architects working on commercial spaces. The platform provides powerful tools to create detailed, photorealistic 3D models of interior designs, allowing designers to visualize and present their concepts with precision and clarity. CET Commercial Interiors offers an extensive library of... Read more about CET Commercial Interiors
CET Kitchen & Bath is a powerful architectural CAD software specifically tailored for designing kitchens and bathrooms. It offers designers and architects the tools to create detailed, customizable floor plans, 3D renderings, and technical drawings. With CET Kitchen & Bath, users can easily configure layouts for cabinetry, countertops, appliances, and fixtures to suit client needs, providing a sea... Read more about CET Kitchen & Bath
CET Essentials is a versatile 3D rendering software designed specifically for material handling applications. It allows businesses to simulate, visualize, and optimize their warehouse layout and operations in a detailed 3D environment. With its intuitive interface and powerful tools, CET Essentials helps users streamline material handling processes, improve workflow efficiency, and reduce costs. W... Read more about CET Essentials for Material Handling
Vip3D is a powerful 3D CAD (computer-aided design) software that enables engineers, architects, and designers to create highly detailed 3D models for a wide range of applications, from product design to architecture and industrial engineering. The software provides advanced modeling, rendering, and simulation tools that allow users to design, visualize, and analyze their projects in a virtual envi... Read more about Vip3D
Pool Studio is a leading 3D CAD software designed specifically for pool designers, contractors, and landscape architects. This specialized tool provides an intuitive platform for creating detailed 3D designs of swimming pools, spas, and outdoor living spaces. Pool Studio allows users to visualize their designs in real-time, with advanced rendering capabilities that produce realistic depictions of ... Read more about Pool Studio
Spline is a cutting-edge 3D CAD (computer-aided design) software that enables designers and engineers to create highly detailed 3D models for various applications, including product design, architecture, and engineering. With its intuitive interface and advanced design tools, Spline simplifies the creation of complex 3D models, allowing users to quickly visualize and refine their concepts. The pla... Read more about Spline
pCon.planner is an advanced 3D CAD software designed for professionals in the fields of interior design, architecture, and furniture planning. This intuitive platform allows users to create detailed 3D models of spaces and layouts, facilitating effective visualization and planning. With pCon.planner, users can easily design and customize floor plans, incorporating furniture and decor elements to c... Read more about pCon.planner
Cupix is an advanced 3D CAD software that revolutionizes how architects, engineers, and designers conceptualize and present their projects. By transforming traditional 2D plans into immersive 3D models, Cupix enhances visualization and facilitates better communication among stakeholders. The software enables users to create detailed spatial representations from site scans or blueprints, allowing f... Read more about Cupix
Render Plus Suite is a comprehensive graphic design software solution designed to help professionals create stunning visual content and architectural renderings. The platform offers tools for 3D modeling, rendering, and visualization, enabling users to produce high-quality graphics for various applications. Render Plus Suite includes features such as customizable templates, lighting effects, and t... Read more about Render Plus Suite
pvDesign is a powerful 3D CAD software that specializes in the design and simulation of photovoltaic (solar) systems. It allows engineers and solar professionals to create detailed, accurate models of solar panel installations, helping them optimize system performance. pvDesign integrates with other industry tools and offers features for energy yield predictions, shading analysis, and system optim... Read more about pvDesign
3DF Zephyr is a powerful 3D CAD software designed for professionals in fields such as architecture, engineering, and design. This innovative platform allows users to create high-quality 3D models from photographs, enabling rapid visualization of projects and ideas. With its advanced photogrammetry algorithms, 3DF Zephyr transforms 2D images into accurate 3D representations, making it an essential ... Read more about 3DF Zephyr
MachineBuilder is a cutting-edge 3D CAD software tailored for engineers and designers involved in mechanical design and manufacturing. It offers a comprehensive suite of tools for creating detailed 3D models, assemblies, and simulations, enabling users to visualize and test their designs with precision. MachineBuilder’s intuitive interface and robust features facilitate the efficient development... Read more about MachineBuilder
Scandy Pro is a 3D CAD software that enables users to create, edit, and visualize 3D models with ease. The platform supports a wide range of file formats and is ideal for users working with 3D scanning and modeling. Scandy Pro allows users to convert 3D scans into CAD models, modify designs in real-time, and export models for use in printing, simulations, or manufacturing. With its powerful editin... Read more about Scandy Pro
CAM-TOOL is an advanced 3D CAD (Computer-Aided Design) software solution designed to help manufacturers and engineers create precise 3D models for product design, prototyping, and manufacturing. The software offers powerful tools for creating complex geometry, including surface modeling, solid modeling, and parametric design. CAM-TOOL also includes advanced simulation features, allowing users to v... Read more about CAM-TOOL
The IP Video System Design Tool is a specialized 3D CAD software designed to create detailed and accurate video surveillance system models. It allows users to simulate camera placements, optimize coverage, and visualize field-of-view. With support for various camera types and lenses, this tool helps professionals design efficient and effective surveillance systems, ensuring maximum security and p... Read more about IP Video System Design Tool
IronCAD is a powerful 3D CAD software tailored for engineers and designers in industries like manufacturing, automotive, and architecture. Known for its flexibility and ease of use, IronCAD enables users to create complex 3D models quickly through a unique drag-and-drop interface. It supports a wide range of file formats, making collaboration with other CAD tools seamless. IronCAD’s powerful vis... Read more about IronCAD
Palette CAD is an advanced 3D CAD software solution designed specifically for professionals in interior design, architecture, and furniture manufacturing. This software allows users to create detailed, realistic 3D visualizations of spaces, furniture, and interior layouts, providing clients with an immersive experience. Palette CAD’s robust design tools allow for precise modeling, making it an i... Read more about Palette CAD
Almacam is an advanced engineering CAD software designed to enhance the design and documentation processes for engineering professionals. This platform offers a comprehensive suite of tools for creating, modifying, and managing technical drawings and designs across various engineering disciplines. With Almacam, users can develop precise 2D and 3D models, ensuring that their designs meet industry s... Read more about Almacam
TestFit is an advanced 3D CAD software designed to simplify and accelerate the architectural design process. Specifically tailored for the building and real estate industries, TestFit allows users to create dynamic, data-driven models of building designs. The software enables architects and developers to quickly explore different configurations of space, optimize floor plans, and analyze site cons... Read more about TestFit
Vectorworks 2022 is a powerful 3D CAD software designed for professionals in architecture, landscape design, and entertainment industries. This platform provides users with a comprehensive set of design tools that enable them to create detailed 2D and 3D models with precision. Vectorworks 2022 features an intuitive interface that allows designers to easily manipulate objects, apply textures, and g... Read more about Vectorworks 2022
