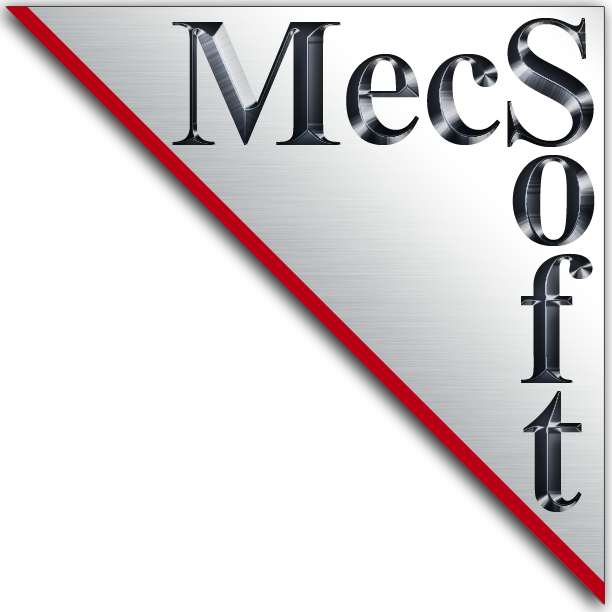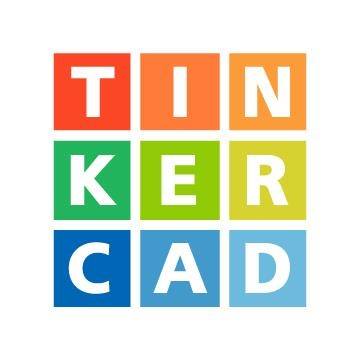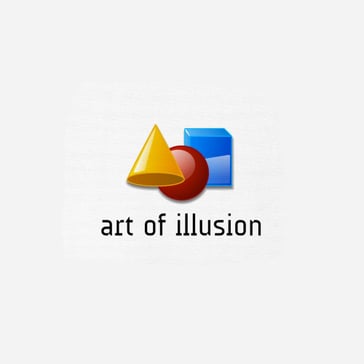No buyer guide found.
Best 3D CAD Software
Last Updated: October 01, 2025
All Software
-
Comparison
335 Software
Top 10 3D CAD Software
List of Top 3D CAD Software
Pricing Options
Monthly Subscription
Annual Subscription
One-Time Payment
Quote Based
Features
Company Size
Self Employed
Small Business
Medium Business
Enterprise
Vectorworks Architect is an exceptional design and drafting software tailored for architects. It offers a comprehensive suite of tools to streamline the entire design process. From conceptual sketches to detailed construction documents, Vectorworks Architect combines versatility with precision. The software excels in creating 2D drawings and 3D models, fostering a collaborative environment for arc... Read more about Vectorworks Architect
Rhino 7 is a powerful 3D computer-aided design (CAD) software that provides designers and architects with tools to create, edit, and analyze complex 3D models. It offers a wide range of modeling capabilities, including surface, solid, and mesh modeling, making it suitable for various industries such as architecture, industrial design, and product development. Rhino 7 supports advanced rendering an... Read more about Rhino 7
The Carbon Design Engine is a state-of-the-art 3D CAD (computer-aided design) software specifically built for product designers, engineers, and manufacturers. It offers a suite of tools for designing, modeling, and simulating complex 3D structures with unparalleled precision. Designed to cater to the needs of both small and large-scale manufacturing operations, Carbon Design Engine supports a vari... Read more about Carbon Design Engine
SelfCad is an intuitive 3D CAD software that caters to beginners and professionals alike, offering a wide range of design, modeling, and sculpting tools for creating detailed 3D models. Known for its user-friendly interface, SelfCad provides designers with an accessible platform to create everything from prototypes and 3D prints to complex architectural models and animations. The software includes... Read more about SelfCad
RIB Civil is an advanced 3D CAD Software specifically designed for civil engineering and construction professionals. This platform provides tools for designing and modeling infrastructure projects, such as roads, bridges, and drainage systems, allowing engineers to create accurate and detailed 3D representations. RIB Civil supports features like terrain modeling, alignment design, and quantity tak... Read more about RIB Civil
Mixer is a 3D CAD software designed for digital artists, designers, and engineers to create complex 3D models and visualizations. The platform provides powerful modeling tools that allow users to design and manipulate shapes, textures, and materials in a three-dimensional space. Mixer includes advanced features such as sculpting, texturing, and rigging, enabling users to create realistic 3D models... Read more about Mixer
RIB Connex is a modern construction management software designed to improve collaboration, data sharing, and project tracking across construction teams and stakeholders. This platform supports every stage of construction project management, from budgeting and procurement to scheduling and quality control. RIB Connex features cloud-based access, allowing teams to update project details and access i... Read more about RIB Connex
OpenSCAD is a powerful open-source 3D CAD software designed for creating 3D models and designs through programming. The platform allows users to write scripts that define 3D objects using a programming language, providing complete control over the design process. OpenSCAD is ideal for users who need precise, parametric designs, such as engineers, designers, and hobbyists in fields like 3D printing... Read more about OpenSCAD
MatterControl is an all-in-one 3D CAD (Computer-Aided Design) software that allows users to design, prepare, and manage 3D printing projects from start to finish. The platform offers a range of tools for both novice and experienced designers, including 3D modeling, slicing, and real-time design adjustments. MatterControl supports a variety of file formats and integrates seamlessly with 3D printers... Read more about MatterControl
SimScale is a cloud-based BIM (Building Information Modeling) software designed to support architects, engineers, and construction professionals in designing, simulating, and analyzing building projects. It offers powerful tools for creating detailed 3D models, running simulations, and testing various design scenarios in real-time. With SimScale, users can collaborate on projects from anywhere, en... Read more about SimScale
KeyShot is a state-of-the-art graphic design software that provides designers and marketers with powerful tools for creating stunning 3D visualizations and animations. This platform offers an intuitive interface, allowing users to import models from various design software and apply realistic materials, lighting, and textures effortlessly. KeyShot's advanced rendering capabilities ensure that imag... Read more about KeyShot
3DCoat is a powerful 3D CAD software that enables artists and designers to create detailed 3D models with ease. This platform offers a comprehensive suite of tools for sculpting, texturing, and rendering, making it suitable for a wide range of industries, including gaming, film, and product design. 3DCoat's intuitive interface allows users to work seamlessly on complex projects, utilizing features... Read more about 3dcoat
Slic3r is an advanced 3D CAD software designed for slicing 3D models and generating G-code for 3D printing. The platform provides a range of features for users to customize print settings, such as layer height, print speed, and infill density, ensuring high-quality prints tailored to their specifications. With its intuitive interface, Slic3r allows users to import 3D models, adjust printing parame... Read more about Slic3r
Geomagic Control X is a powerful 3D CAD software designed for advanced inspection and quality control in the manufacturing industry. This software provides robust tools for inspecting 3D models and ensuring that parts meet specified tolerances and quality standards. With its user-friendly interface and advanced features, Geomagic Control X allows users to import and compare 3D scan data with CAD m... Read more about Geomagic Control X
Lumion is a real-time rendering software widely used in the architecture and design industry. It allows users to transform 3D models into visually appealing renders and animations quickly. Architects and designers utilize Lumion to create realistic presentations of their projects, showcasing lighting, textures, and landscaping in a compelling manner. The software's user-friendly interface and exte... Read more about Lumion
MAGNET Office is a robust construction management software solution designed to streamline project management tasks and improve the efficiency of construction companies. It provides a comprehensive platform for managing everything from project design and scheduling to budgeting and resource allocation. MAGNET Office integrates with CAD and GIS systems, allowing project teams to access detailed pla... Read more about MAGNET Office
Mastercam is a leading 3D CAD software designed for manufacturers and engineers to create precise and intricate part designs for CNC machining. Mastercam’s powerful suite of tools allows users to design, simulate, and optimize machining processes. With its advanced CAM (Computer-Aided Manufacturing) capabilities, Mastercam helps businesses increase productivity, improve design accuracy, and redu... Read more about Mastercam
Agisoft Metashape is a highly advanced 3D CAD software specialized in photogrammetry and 3D modeling from photographic data. It enables users to create high-resolution 3D models of real-world objects, terrains, and environments by processing digital images. Widely used in industries like architecture, archaeology, and geospatial mapping, Metashape allows for precise reconstructions of physical spa... Read more about Agisoft Metashape
CDS Visual is a state-of-the-art 3D CAD software designed to empower engineers, architects, and designers with powerful tools for creating detailed and precise three-dimensional models. Offering a comprehensive suite of features, CDS Visual enables users to design, visualize, and simulate complex structures and components with ease. The software supports advanced modeling techniques, including par... Read more about CDS Visual
Room Arranger is a versatile 3D CAD software designed to simplify the process of interior design and space planning. It allows users to create detailed floor plans, visualize layouts, and experiment with different configurations of furniture and decor in a virtual 3D space. Whether you're a professional designer, an architect, or a DIY enthusiast, Room Arranger provides the tools to turn ideas int... Read more about Room Arranger
Roomle is a cutting-edge 3D CAD software that revolutionizes the design and visualization of spaces. Ideal for interior designers, architects, and real estate professionals, Roomle provides an intuitive platform for creating detailed floor plans and 3D models. Users can easily customize layouts, add furniture, and visualize designs in real-time, making it easy to experiment with various configurat... Read more about Roomle
ZW3D is a comprehensive 3D CAD software solution that offers powerful design and modeling capabilities for engineers, designers, and manufacturers. This software allows users to create 3D models, assemblies, and drawings with precision and efficiency, making it ideal for industries such as product design, mechanical engineering, and manufacturing. ZW3D supports parametric modeling, direct editing,... Read more about ZW3D
ZWCAD is a professional Architectural CAD Software designed to provide architects, engineers, and designers with powerful tools for creating precise and detailed 2D and 3D drawings. It offers a comprehensive platform compatible with DWG formats, ensuring seamless collaboration and file sharing with other CAD users. ZWCAD features an intuitive interface with familiar commands and toolbars, allowing... Read more about ZWCAD
Art of Illusion is a powerful 3D CAD software designed for creating realistic and detailed 3D models and animations. It is used by artists, engineers, and designers to develop complex 3D visuals, from product prototypes to architectural renderings. The software offers a variety of modeling tools, including mesh creation, surface sculpting, and procedural generation, allowing users to create detail... Read more about Art of Illusion
progeCAD 2010 Professional is a versatile 3D CAD software solution designed for architects, engineers, and designers. Offering a comprehensive set of drafting and modeling tools, it allows users to create detailed 2D and 3D designs efficiently. With compatibility for DWG files, progeCAD ensures seamless collaboration with other CAD software. Its user-friendly interface and customizable toolbars en... Read more about progeCAD 2010 Professional


































