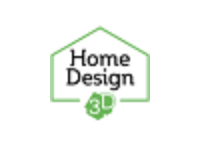Home Design 3D is an intuitive 3D architecture software that allows users to design, visualize, and plan home layouts with ease. Whether you are a professional architect, interior designer, or a DIY enthusiast, this software offers a comprehensive set of tools to create detailed floor plans and 3D models. Users can customize every aspect of their designs, from room dimensions to the placement of furniture, windows, and doors, all in a realistic 3D environment. Home Design 3D also includes a large library of textures, materials, and finishes to bring designs to life. The software features a simple drag-and-drop interface, making it easy for anyone, regardless of technical expertise, to create stunning visual representations of their dream homes. Additionally, Home Design 3D allows users to view their designs from various perspectives, including 2D, 3D, and augmented reality, helping to make informed design decisions and ensuring a smooth transition from concept to reality.
Read More

