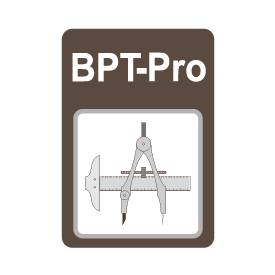BPT-Pro is a specialized architectural CAD software that provides architects and designers with advanced tools for creating precise and detailed building plans. The platform supports both 2D and 3D modeling, allowing users to visualize spaces, structures, and layouts with clarity. BPT-Pro’s intuitive interface offers a range of drafting and design tools, including layer management, dimensioning, and customizable templates, making it easier to create accurate architectural drawings. The software also includes collaboration features, enabling design teams to share plans and receive feedback in real time. BPT-Pro’s rendering capabilities allow users to generate realistic visualizations, enhancing presentations for clients and stakeholders. Ideal for architects, engineers, and construction professionals, BPT-Pro streamlines the design process, improves project accuracy, and enables teams to deliver high-quality architectural plans with confidence.
Read More

