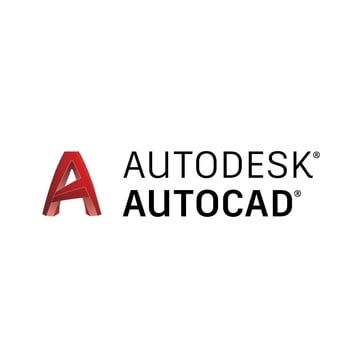Top K-3D Alternatives & Competitors
K-3D is also listed in these categories:
Last Updated: October 07, 2025
Popular Alternative Software
All Competitors and Alternatives to K-3D
Best Paid & Free Alternatives for K-3D
Infraworks Maxviz Medium by Adobe Modsy Pegasus CAD-CAM Plan7Architekt PointCab 3DPro SDx Build Teowin VizTerra GBuilder Wings 3D 3D Architecte ArCon form.barInfraworks is an advanced 3D architecture and civil engineering software that allows architects, engineers, and urban planners to design and visualize infrastructure projects in a detailed, realistic 3D environment. The software provides tools for modeling entire cities, roads, buildings, and public spaces, helping professionals create comprehensive, interactive models for planning, analysis, and ... Read more about Infraworks
Maxviz is a state-of-the-art 3D architecture software designed to transform architectural design and visualization processes. This platform offers architects and designers powerful tools to create detailed 3D models, renderings, and presentations that accurately represent their visions. With features such as real-time rendering, customizable materials, and advanced lighting effects, Maxviz enables... Read more about Maxviz
3D Architecture SoftwareMedium by Adobe is an advanced 3D architecture software designed for architects, designers, and visual artists to create realistic 3D models and environments. With its intuitive and user-friendly interface, Medium allows users to bring architectural concepts to life through interactive design, providing an immersive experience for both designers and clients. The software of... Read more about Medium by Adobe
Modsy is a 3D architecture software designed to assist users in creating realistic and visually engaging interior design concepts. With Modsy, users can visualize their ideas in a virtual 3D space, helping them make informed decisions before executing design changes. The software allows for the creation of detailed floor plans, realistic renderings, and room layouts, providing a complete view of h... Read more about Modsy
Pegasus CAD-CAM is an advanced 3D computer-aided design and manufacturing (CAD-CAM) software designed to support businesses in creating precise 3D models and efficiently transitioning them into production. This software offers an integrated platform for product design, simulation, and manufacturing, allowing users to design parts, assemblies, and components with high accuracy. Pegasus CAD-CAM supp... Read more about Pegasus CAD-CAM
Plan7Architekt is a 3D architecture software that enables architects, builders, and designers to create detailed, professional-grade architectural plans and renderings. With Plan7Architekt, users can design floor plans, visualize spaces in 3D, and experiment with different layouts and materials to achieve the desired look. The software’s tools allow for precise measurements, helping users create... Read more about Plan7Architekt
PointCab 3DPro is an advanced 3D architecture software that specializes in transforming point cloud data into detailed, highly accurate 3D models for architecture, engineering, and construction industries. Using laser scanning data, this software allows professionals to visualize complex structures and accurately model physical spaces. With intuitive tools for measurements, alignments, and adjustm... Read more about PointCab 3DPro
SDx Build is a cutting-edge 3D architecture software designed to empower architects, engineers, and construction professionals with advanced tools for designing, visualizing, and managing building projects. It offers a comprehensive platform for creating detailed 3D models, generating accurate blueprints, and simulating building performance, ensuring that projects are planned and executed with pre... Read more about SDx Build
Teowin is an innovative 3D Architecture Software designed to empower architects, designers, and construction professionals with advanced tools for creating detailed and realistic architectural models. The platform offers a comprehensive suite of features, including parametric modeling, photorealistic rendering, and interactive visualization, enabling users to bring their architectural visions to l... Read more about Teowin
VizTerra is an innovative landscape software designed to help landscape designers and architects create stunning visual presentations for their projects. This platform provides comprehensive tools for designing outdoor spaces, managing project workflows, and generating detailed presentations seamlessly. With its user-friendly interface, users can easily create 3D models, visualize designs, and pre... Read more about VizTerra
GBuilder is a cutting-edge 3D architecture software designed to empower architects, engineers, and designers with the tools needed to create detailed and realistic architectural models. It offers a comprehensive suite of features including 3D modeling, rendering, visualization, and simulation, ensuring that every aspect of architectural design is meticulously crafted and accurately represented. GB... Read more about GBuilder
Wings 3D is a 3D architecture software designed to help architects, designers, and engineers create detailed and realistic 3D models for building designs. The platform provides tools for modeling, texturing, and rendering, allowing users to create high-quality architectural visualizations. Wings 3D includes features for importing and exporting files in various formats, making it easy to integrate ... Read more about Wings 3D
3D Architecte is an advanced 3D architecture software designed to help architects and designers create detailed and realistic 3D models of buildings and structures. The software allows users to design, visualize, and modify architectural projects with precision, providing tools for rendering, lighting, and 3D modeling. With its intuitive interface, 3D Architecte makes it easier for professionals t... Read more about 3D Architecte
ArCon is an advanced 3D architecture software that enables architects, interior designers, and urban planners to design, model, and visualize building structures in 3D. With its intuitive interface, ArCon allows users to easily create floor plans, simulate lighting and textures, and visualize the effects of materials and finishes in real-time. The software provides powerful rendering capabilities,... Read more about ArCon
form.bar is an innovative 3D architecture software solution that enables architects, designers, and engineers to create detailed, interactive models and blueprints of buildings. The software simplifies the process of designing and visualizing architectural projects by providing a 3D environment where users can create, manipulate, and view complex structures from all angles. form.bar allows users t... Read more about form.bar
FAQs About K-3D Alternatives
Yes! Depending on the product, you may find:
- Free Trial options like VizTerra, Teowin and 3D Architecte (test premium features before subscribing).
These no-cost or low-cost alternatives can be ideal for startups and small businesses with budget constraints, but often come with feature limitations or usage caps. Always check each option’s details to ensure it fits your specific needs.



















