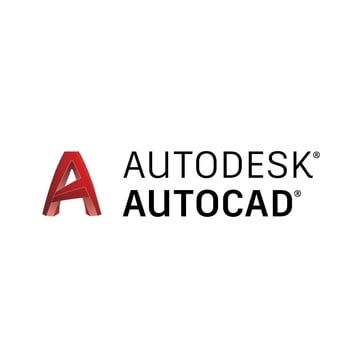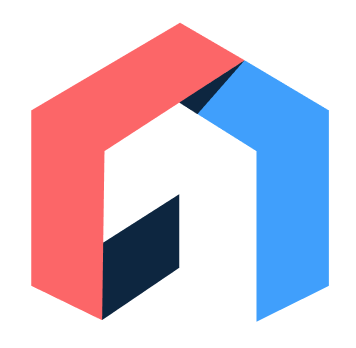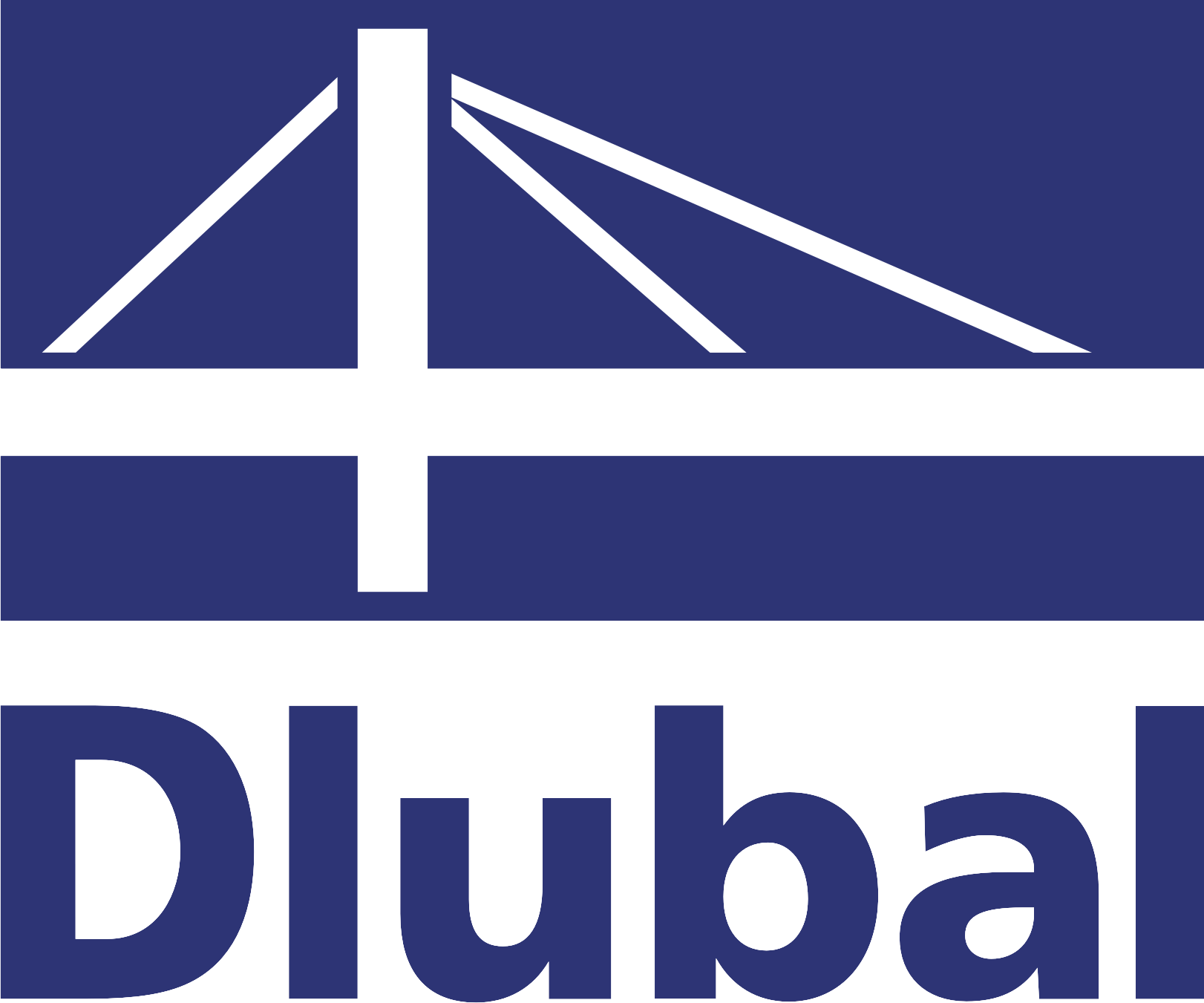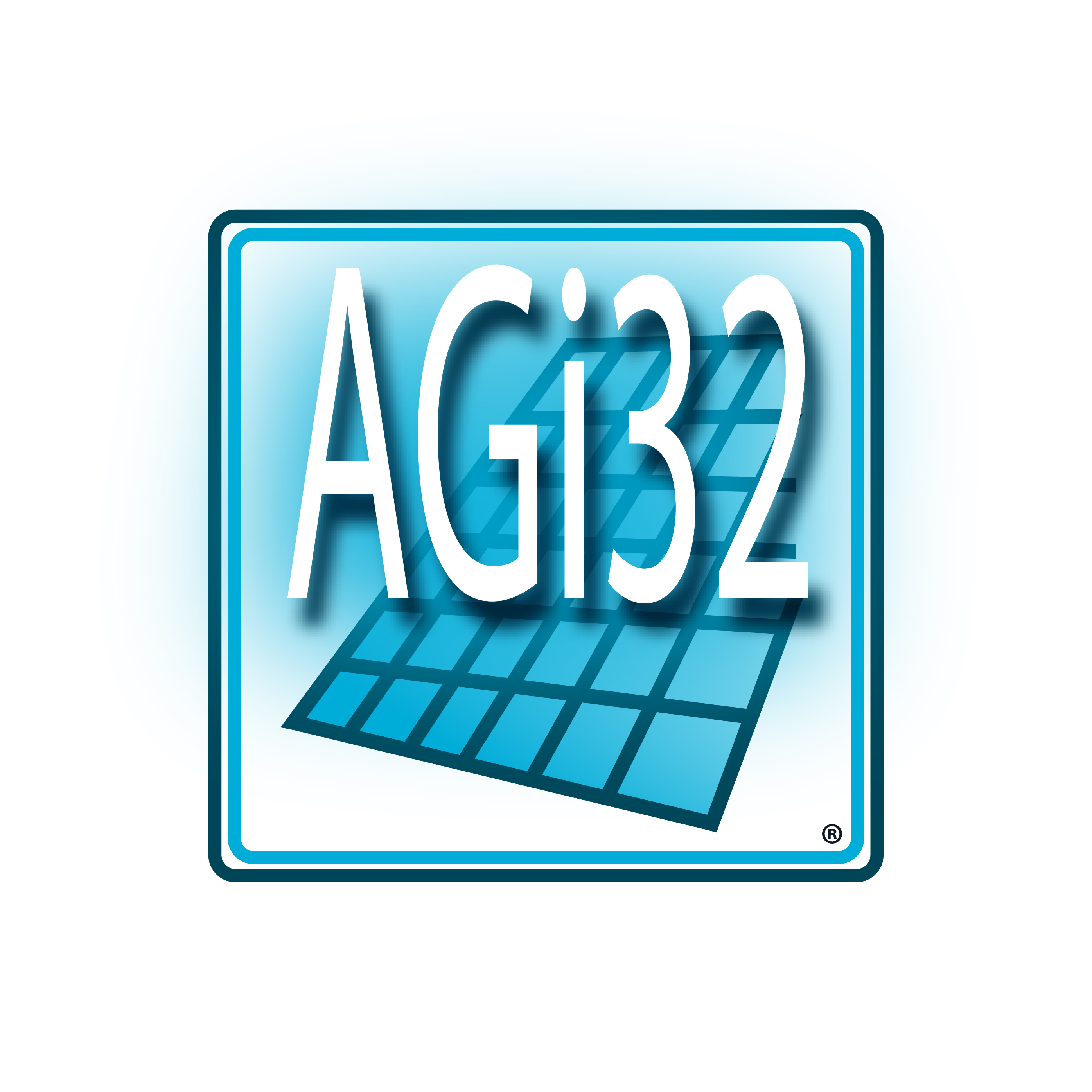No buyer guide found.
Best Online 3D Architecture Software
- 5 avg. rating from 01 reviews
Last Updated: October 01, 2025
All Software
97 Software
Popular Picks in 3D Architecture Software
List of Top Web-Based 3D Architecture Software
Pricing Options
Monthly Subscription
Annual Subscription
One-Time Payment
Quote Based
Features
Company Size
Self Employed
Small Business
Medium Business
Enterprise
Vectorworks Architect is an exceptional design and drafting software tailored for architects. It offers a comprehensive suite of tools to streamline the entire design process. From conceptual sketches to detailed construction documents, Vectorworks Architect combines versatility with precision. The software excels in creating 2D drawings and 3D models, fostering a collaborative environment for arc... Read more about Vectorworks Architect
RoomSketcher is a user-friendly online design tool that empowers individuals to create detailed floor plans and visualize interior spaces effortlessly. Ideal for homeowners, interior designers, and real estate professionals, RoomSketcher allows users to transform ideas into tangible, interactive designs. The platform's intuitive drag-and-drop interface makes it accessible to users of all skill lev... Read more about RoomSketcher
Allplan is a 3D architecture software designed to help architects, engineers, and construction professionals create detailed building models and plans. The software offers a comprehensive suite of tools for architectural design, structural engineering, and construction management. Allplan includes features for creating precise 3D models, generating technical drawings, and managing building informa... Read more about Allplan
Enscape is a real-time rendering and visualization software widely used in architecture and design. It serves as a plugin for popular design tools like Revit, SketchUp, and Rhino, offering users a seamless way to turn their 3D models into immersive, interactive experiences. Enscape's primary function lies in its ability to generate lifelike visualizations. It allows architects and designers to exp... Read more about Enscape 3D
Bluebeam Revu is a popular software solution tailored for professionals in the architecture, engineering, and construction (AEC) industry. Primarily a PDF collaboration tool, Bluebeam Revu goes beyond conventional PDF editing, offering advanced features for document management and project communication. It allows users to mark up and annotate PDFs with precision, streamlining collaboration on cons... Read more about Bluebeam Revu
Wings 3D is a 3D architecture software designed to help architects, designers, and engineers create detailed and realistic 3D models for building designs. The platform provides tools for modeling, texturing, and rendering, allowing users to create high-quality architectural visualizations. Wings 3D includes features for importing and exporting files in various formats, making it easy to integrate ... Read more about Wings 3D
Concept3D is a powerful 3D architecture software designed to help architects and designers create immersive visualizations of their projects. This platform provides comprehensive tools for 3D modeling, rendering, and presentation, enabling users to bring their architectural visions to life. With its user-friendly interface, architects can easily create detailed 3D models, visualize designs, and co... Read more about Concept3D
Nodalview is a cutting-edge virtual tour software designed to create immersive and interactive virtual experiences for real estate, hospitality, education, and other industries. The platform offers a comprehensive suite of tools for capturing, editing, and publishing high-quality virtual tours that showcase spaces in stunning detail. Nodalview supports 360-degree photography, allowing users to cap... Read more about Nodalview
Roomle is a cutting-edge 3D CAD software that revolutionizes the design and visualization of spaces. Ideal for interior designers, architects, and real estate professionals, Roomle provides an intuitive platform for creating detailed floor plans and 3D models. Users can easily customize layouts, add furniture, and visualize designs in real-time, making it easy to experiment with various configurat... Read more about Roomle
Space Designer 3D is an advanced Architecture Software designed to empower architects, interior designers, and homeowners to create detailed and accurate 3D floor plans and interior designs with ease. This intuitive platform offers a user-friendly interface that allows users to draw floor plans, arrange furniture, and visualize spaces in three dimensions, providing a realistic representation of de... Read more about Space Designer 3D
CR-8000 Design Force is a state-of-the-art 3D CAD software designed to meet the complex needs of engineering and design professionals. It offers a comprehensive suite of tools for creating, modifying, and managing detailed 3D models, enabling users to bring their innovative ideas to life with precision and efficiency. CR-8000 Design Force features advanced modeling capabilities, including parametr... Read more about CR-8000 Design Force
Planoplan is a comprehensive architecture software designed for creating and visualizing 3D models of interior spaces. Whether for residential, commercial, or industrial projects, Planoplan offers a variety of tools to help architects, designers, and homeowners plan and design floor layouts, select furnishings, and explore design ideas. The software’s intuitive interface allows users to drag and... Read more about Planoplan
Foyr Neo is an innovative interior design software, revolutionizing the way professionals and enthusiasts conceptualize spaces. It is a comprehensive solution that simplifies the design process with its intuitive interface, enabling users to visualize and plan interiors effortlessly. This cloud-based platform offers a plethora of features, including a vast furniture library, real-time rendering, a... Read more about Foyr Neo
RFEM is a cutting-edge engineering CAD (Computer-Aided Design) software tailored for structural engineering professionals seeking precision and efficiency in their design and analysis processes. It offers a comprehensive platform for modeling, analyzing, and designing complex structural systems, ensuring that every aspect of the engineering process is handled with accuracy and reliability. RFEM's ... Read more about RFEM
AGi32 is a leading 3D architecture and lighting design software that allows professionals in architecture, engineering, and construction to create realistic and detailed visualizations of lighting designs. The platform offers advanced tools for lighting analysis, including photometric visualizations, daylighting analysis, and energy modeling, which help designers ensure their lighting meets both a... Read more about AGi32
CET Material Handling is a state-of-the-art product configurator software designed to streamline the customization and ordering process for material handling equipment. This platform enables businesses to create personalized configurations of products such as conveyors, lifts, and storage systems, tailoring them to specific operational needs. With CET Material Handling, customers can easily select... Read more about CET Material Handling
CET Commercial Interiors is an advanced 3D architecture software designed specifically for interior designers and architects working on commercial spaces. The platform provides powerful tools to create detailed, photorealistic 3D models of interior designs, allowing designers to visualize and present their concepts with precision and clarity. CET Commercial Interiors offers an extensive library of... Read more about CET Commercial Interiors
CET Kitchen & Bath is a powerful architectural CAD software specifically tailored for designing kitchens and bathrooms. It offers designers and architects the tools to create detailed, customizable floor plans, 3D renderings, and technical drawings. With CET Kitchen & Bath, users can easily configure layouts for cabinetry, countertops, appliances, and fixtures to suit client needs, providing a sea... Read more about CET Kitchen & Bath
CET Essentials is a versatile 3D rendering software designed specifically for material handling applications. It allows businesses to simulate, visualize, and optimize their warehouse layout and operations in a detailed 3D environment. With its intuitive interface and powerful tools, CET Essentials helps users streamline material handling processes, improve workflow efficiency, and reduce costs. W... Read more about CET Essentials for Material Handling
CubiCasa is an advanced architecture software tailored for real estate professionals and architects looking to streamline their design processes. With its intuitive interface, CubiCasa allows users to create accurate floor plans and 3D models quickly and easily. The software supports mobile scanning technology, enabling users to capture dimensions and layouts directly from smartphones, reducing th... Read more about CubiCasa
Shapespark is a 3D architecture software that allows architects and designers to create interactive, photorealistic 3D visualizations of building projects. The platform enables users to create virtual walkthroughs that can be shared with clients and stakeholders, offering an immersive experience of the design. Shapespark’s web-based interface allows users to add lighting, materials, and textures... Read more about Shapespark
AttendanceBot is an intelligent attendance management tool that simplifies tracking and managing employee attendance. This intuitive solution can automate time-tracking processes, offering a hassle-free way for businesses to monitor work hours. AttendanceBot allows for easy integration with communication platforms, providing a seamless experience for both employees and managers. It offers features... Read more about AttendanceBot
NotifyVisitors is an AI powered marketing automation and CDP solution. It provides an omnichannel experience that helps you reach your desired audience through email, SMS, push, popups, and much more. With NotifyVisitors, you can send automated campaigns to target their audience at the right time. Moreover, it also allows you to send personalized campaigns to connect with your audience at a mo... Read more about NotifyVisitors
Interactive Campus Maps is a 3D architecture software designed to help educational institutions create interactive campus maps that provide real-time navigation and information. The platform allows users to design detailed 3D maps of campus buildings, parking areas, pathways, and landmarks, making it easier for students, faculty, and visitors to navigate the campus. Interactive Campus Maps include... Read more about Interactive Campus Maps
D5 Render is a revolutionary real-time rendering software that transforms the world of architectural visualization. This cutting-edge tool allows architects, designers, and artists to create stunning, photorealistic renderings in real-time. D5 Render's intuitive interface and user-friendly controls make it accessible for professionals and enthusiasts alike. With its emphasis on simplicity, users c... Read more about D5 Render




























