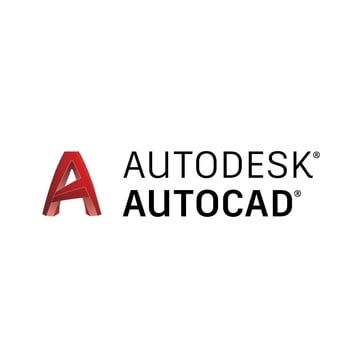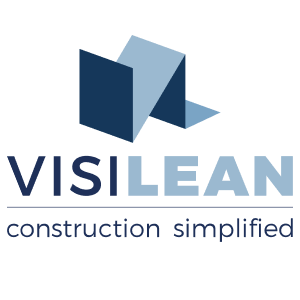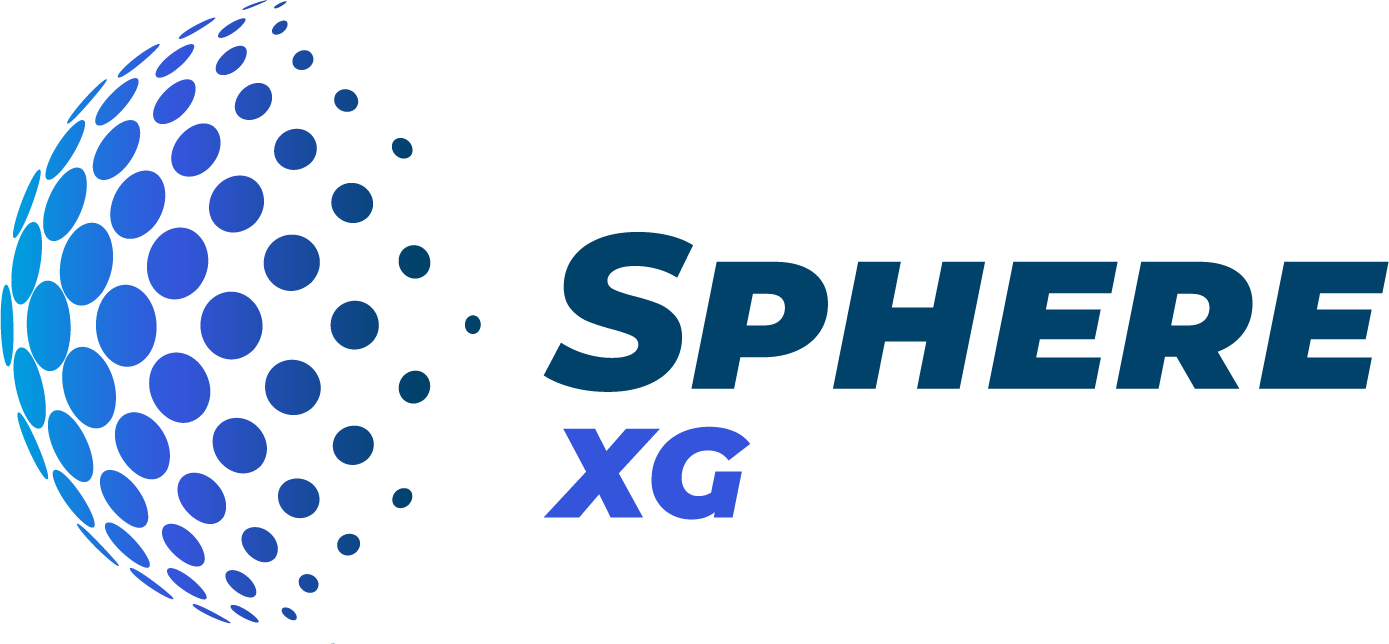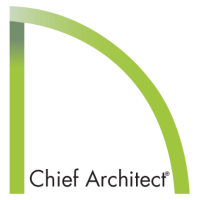No buyer guide found.
Best Architecture Software for Mac
Last Updated: October 01, 2025
All Software
21 Software
Popular Picks in Architecture Software
List of Top Architecture Software for Mac
Pricing Options
Monthly Subscription
Annual Subscription
One-Time Payment
Quote Based
Features
Company Size
Self Employed
Small Business
Medium Business
Enterprise
Archicad is a top-level building information modeling (BIM) software developed by Graphisoft. It facilitates the creation and management of detailed 3D models of buildings, enabling architects and designers to visualize and analyze their projects. The software allows users to design, document, and collaborate on architectural projects from the conceptual phase to construction. Archicad's key featu... Read more about Archicad
AutoCAD from Autodesk is a computer-aided software used for making detailed drawings and plans. It's like a digital tool that architects and designers use to create visual blueprints. With AutoCAD, you can draw in two dimensions (2D) or three dimensions (3D), making it versatile for different projects. This software helps professionals map out buildings, machines, and various structures before the... Read more about AutoCAD
Blender is a robust open-source 3D creation suite that empowers artists, designers, and animators to bring their imaginative concepts to life. This versatile software supports a wide range of operations, including 3D modeling, sculpting, texturing, animation, rendering, and more. Known for its flexibility and advanced feature set, Blender caters to both beginners and seasoned professionals. The to... Read more about Blender
Enscape is a real-time rendering and visualization software widely used in architecture and design. It serves as a plugin for popular design tools like Revit, SketchUp, and Rhino, offering users a seamless way to turn their 3D models into immersive, interactive experiences. Enscape's primary function lies in its ability to generate lifelike visualizations. It allows architects and designers to exp... Read more about Enscape 3D
Bluebeam Revu is a popular software solution tailored for professionals in the architecture, engineering, and construction (AEC) industry. Primarily a PDF collaboration tool, Bluebeam Revu goes beyond conventional PDF editing, offering advanced features for document management and project communication. It allows users to mark up and annotate PDFs with precision, streamlining collaboration on cons... Read more about Bluebeam Revu
Live Home 3D is a user-friendly and intuitive home design software tailored for homeowners, interior designers, and architects. This application simplifies the process of visualizing and planning interior spaces in 2D and 3D. Offering a rich library of furniture, materials, and textures, Live Home 3D allows users to experiment with various design ideas effortlessly. Its drag-and-drop interface mak... Read more about Live Home 3D
The Wild is an immersive collaboration platform developed to redefine teamwork in virtual reality (VR) and augmented reality (AR). Ideal for architects, designers, and creative teams, The Wild transcends traditional collaboration methods by allowing users to meet and interact in shared virtual spaces. This platform transforms 3D models into interactive experiences, facilitating real-time collabora... Read more about The Wild
BigTime is a robust time tracking and billing software designed for professional service firms and businesses. Tailored for efficiency, it simplifies project management, time tracking, and invoicing, streamlining operations for project-based teams. BigTime's user-friendly interface and powerful features enable accurate timekeeping, expense tracking, and client billing, ensuring transparency and ac... Read more about BigTime
BrickControl is a top-notch construction management software designed to streamline project operations with simplicity and effectiveness. It offers a range of features to facilitate efficient project planning and execution. The software provides tools for comprehensive budget management, allowing users to estimate and track project costs accurately. BrickControl enhances project scheduling with in... Read more about BrickControl
VisiLean supports architects by connecting design intent directly with project execution. Through BIM integration, architects can link models with schedules, ensuring their designs are executed accurately on site. The platform fosters better collaboration between architects, engineers, and contractors, helping identify clashes early, align with project goals, and deliver high-quality, design-driv... Read more about VisiLean
Adobe Photoshop, a cornerstone in digital imaging, is a premier software for graphic design, photo editing, and artistic expression. Renowned for its unparalleled versatility, Photoshop enables users to manipulate and enhance images with precision. From retouching photographs to creating intricate digital artwork, its extensive toolset caters to professionals and hobbyists alike. The intuitive int... Read more about Adobe Photoshop
SketchUp is a wonderful architectural design software for making buildings and spaces. It helps architects create 3D models easily. You can draw lines and shapes, then push or pull them to form 3D structures. It's like digital building blocks. People use it to plan homes, offices, and more. SketchUp is good for beginners. You don't need to be an expert to use it. The program has tools for roofs, d... Read more about SketchUp
CATIA is a powerful software suite widely used in engineering and design. Developed by Dassault Systèmes, CATIA facilitates the creation, modification, and analysis of complex 3D models across various industries, including aerospace, automotive, and manufacturing. With an intuitive interface, CATIA enables users to design intricate components, simulate their behavior, and optimize performance. It... Read more about CATIA
Cinema 4D, developed by Maxon, stands as a dynamic 3D modeling, animation, and rendering software. The tool is favored by graphic designers, motion graphics artists, and visual effects professionals. Known for its intuitive interface and robust features, Cinema 4D facilitates the creation of stunning visual content. Its versatile toolset covers everything from modeling and texturing to advanced an... Read more about Cinema 4D
FreeCAD is a dynamic open-source parametric 3D CAD modeler, offering a free alternative for design enthusiasts and professionals. Designed for versatility, FreeCAD supports a wide array of applications, including product design, mechanical engineering, and architecture. Its parametric modeling approach allows users to create designs that are easily adjustable, fostering an iterative and efficient ... Read more about FreeCAD
Planner 5D is an intuitive and user-friendly online design application that empowers individuals to create detailed interior and exterior plans with ease. Catering to homeowners, interior designers, and architecture enthusiasts, Planner 5D offers a platform for visualizing and experimenting with home designs in both 2D and 3D formats. With a simple drag-and-drop interface, users can explore variou... Read more about Planner 5D
V-Ray is one of the leading rendering software in the world of 3D computer graphics. Developed by Chaos Group, V-Ray is renowned for its ability to produce realistic visualizations with exceptional detail and lighting effects. This versatile tool is utilized across diverse industries, from architecture to entertainment, allowing users to create stunning imagery and animations. Offering a user-frie... Read more about V-Ray
FARO Sphere XG is a state-of-the-art construction management software designed to streamline and optimize all phases of construction projects, from planning to completion. The platform offers a comprehensive suite of tools for project scheduling, resource allocation, budgeting, and real-time progress tracking, ensuring that construction projects are executed efficiently and within budget. With fea... Read more about FARO Sphere XG
Chief Architect is a software application tailored for residential and light commercial design. Functioning as a 3D architectural design tool, it allows users to create detailed plans, elevations, and 3D models for structures. The software provides a range of intuitive features such as automated building tools, realistic rendering, and virtual walkthroughs. It is commonly used by architects, build... Read more about Chief Architect Premier
Vectorworks Architect is an exceptional design and drafting software tailored for architects. It offers a comprehensive suite of tools to streamline the entire design process. From conceptual sketches to detailed construction documents, Vectorworks Architect combines versatility with precision. The software excels in creating 2D drawings and 3D models, fostering a collaborative environment for arc... Read more about Vectorworks Architect
RoomSketcher is a user-friendly online design tool that empowers individuals to create detailed floor plans and visualize interior spaces effortlessly. Ideal for homeowners, interior designers, and real estate professionals, RoomSketcher allows users to transform ideas into tangible, interactive designs. The platform's intuitive drag-and-drop interface makes it accessible to users of all skill lev... Read more about RoomSketcher





















