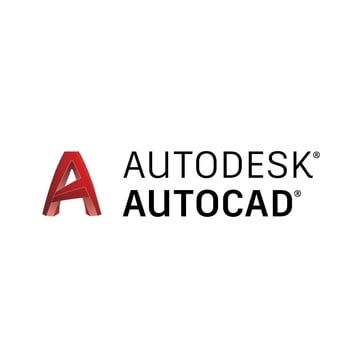No buyer guide found.
Best AI-Powered Architectural CAD Software
Last Updated: October 01, 2025
All Software
8 Software
Popular Picks in Architectural CAD Software
List of Top AI Architectural CAD Software Solutions
Pricing Options
Monthly Subscription
Annual Subscription
One-Time Payment
Quote Based
Features
Company Size
Self Employed
Small Business
Medium Business
Enterprise
Archicad is a top-level building information modeling (BIM) software developed by Graphisoft. It facilitates the creation and management of detailed 3D models of buildings, enabling architects and designers to visualize and analyze their projects. The software allows users to design, document, and collaborate on architectural projects from the conceptual phase to construction. Archicad's key featu... Read more about Archicad
AutoCAD from Autodesk is a computer-aided software used for making detailed drawings and plans. It's like a digital tool that architects and designers use to create visual blueprints. With AutoCAD, you can draw in two dimensions (2D) or three dimensions (3D), making it versatile for different projects. This software helps professionals map out buildings, machines, and various structures before the... Read more about AutoCAD
BricsCAD is an advanced architectural CAD software designed to streamline the design and drafting process for architects and engineers. This powerful platform offers a comprehensive set of tools for creating detailed 2D and 3D models, enhancing productivity and accuracy in architectural projects. With BricsCAD, users can easily collaborate on designs, integrate with existing workflows, and produce... Read more about BricsCAD
Enscape is a real-time rendering and visualization software widely used in architecture and design. It serves as a plugin for popular design tools like Revit, SketchUp, and Rhino, offering users a seamless way to turn their 3D models into immersive, interactive experiences. Enscape's primary function lies in its ability to generate lifelike visualizations. It allows architects and designers to exp... Read more about Enscape 3D
Foyr Neo is an innovative interior design software, revolutionizing the way professionals and enthusiasts conceptualize spaces. It is a comprehensive solution that simplifies the design process with its intuitive interface, enabling users to visualize and plan interiors effortlessly. This cloud-based platform offers a plethora of features, including a vast furniture library, real-time rendering, a... Read more about Foyr Neo
RFEM is a cutting-edge engineering CAD (Computer-Aided Design) software tailored for structural engineering professionals seeking precision and efficiency in their design and analysis processes. It offers a comprehensive platform for modeling, analyzing, and designing complex structural systems, ensuring that every aspect of the engineering process is handled with accuracy and reliability. RFEM's ... Read more about RFEM
Kreo Software is a takeoff software designed for construction professionals to streamline the quantity takeoff process. The platform helps users quickly measure and quantify materials from digital blueprints, making it easier to create accurate estimates and avoid errors. Kreo Software integrates with other construction management tools, enabling smooth data flow across the project lifecycle. It f... Read more about Kreo Software
PromeAI is an architectural CAD software designed to assist architects, engineers, and designers in creating detailed and accurate building plans. The platform offers a range of tools for 2D and 3D modeling, allowing users to visualize and present their designs effectively. PromeAI supports parametric modeling, making it easy to adjust dimensions and layouts according to project requirements. The ... Read more about PromeAI








